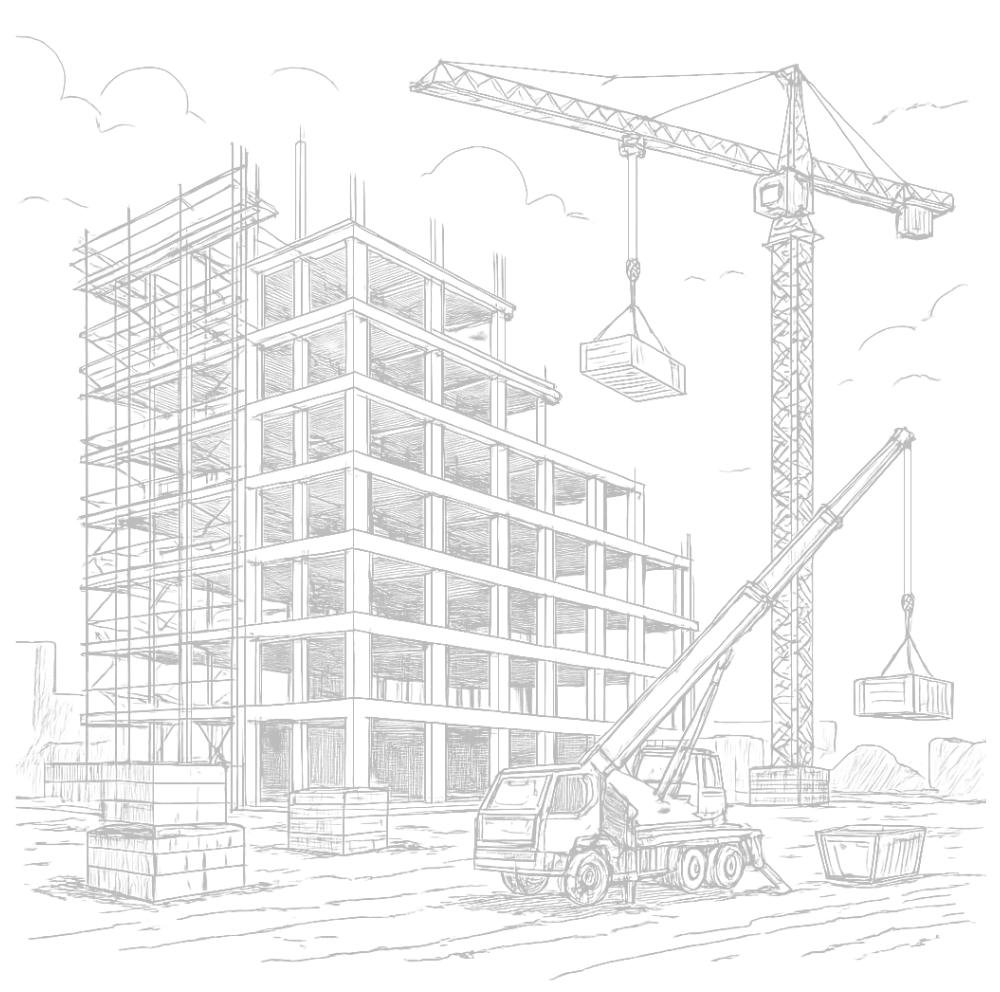

Venice City
3 BHK Villas
Kollur
2.60 Crore* Onwards
Ready to Move in
About Venice City
About Venice City
Venice City – A Statement of How You Choose to Live
Venice City is a beautiful 16-acre gated community in Kollur, Hyderabad, offering 247 premium 3 BHK duplex villas. Designed to give you more space, better comfort, and a peaceful lifestyle. With 50+ modern amenities like parks, swimming pool, clubhouse, and more — everything you need is right here. Plus, with HMDA approval and clear titles, your investment is safe and secure. Equipped with 3-tier security, solar fencing, earthquake-resistant designs, and rainwater harvesting systems, Venice City ensures safety and sustainability at its core. If you’re looking for a home that’s both luxurious and practical, Venice City is the perfect choice for your family’s future.

16 Acres | 247 Villas | Gated Community

3 BHK – 2,230 & 2,599 sq.ft.

Fully Loaded Clubhouse with Spa & Guest Suites

Ready-to-Move in Villas

Live Where the Future Is Headed
Strategically located near ORR Kollur Exit No.2, Venice City connects you to Hyderabad’s key hubs with ease. Enjoy quick access to renowned schools, hospitals, IT parks, and the upcoming Patancheru Metro. A massive 20,000 sq.ft G+2 Clubhouse with an infinity pool, spa, banquet hall, guest suites, indoor & outdoor games, and wellness zones – designed for an enriching lifestyle. From an on-site supermarket to a serene temple and co-working office spaces – everything you need is just steps away. Over 50 families already residing, with positive word-of-mouth and rapid infrastructure growth, making Venice City one of the fastest appreciating villa communities in Kollur. Whether it’s for daily needs or future growth, this prime address ensures your investment is smart and secure, with rapid infrastructure development surrounding the community.

3 to 5 mins from ORR & Mumbai Highway

50+ Amenities

Underground Drainage & Electricity

Wide Internal Roads – 40 & 30 feet CC roads
Amenities

Clubhouse

Swimming Pool

Indoor Games

Gym

Multipurpose Hall

Cricket pitch

Basketball Court

Cafe

Children’s play park
Master Plan

Unit Plans
Brick by Brick,
We Keep You Updated.

Specifications
- 6/8" Thick External Wall, 4"/4".
- Internal Wall with Cement Brick or AAC blocks.
- RCC Framed Structure of Ground Plus Upper One Floor
- Internal and Ceiling painting: 2 Coat Putty + 1 coats of Primer 2 coats of emulsion paint (Asia / Birla / JK/ Berger / Techno Paint or Equivalent)
- External Painting: 2 Coats Putty 1 Coat of Primer + 2 coats of External weather proof paint (Asia / Birla / JK/ Berger or Equivalent).
- All Doors, Door frames and shutters Duradoor from NCL. DEC or Equivalent Group.
- All Wiring Dr. Copper or Equivalent Switches / DB of Dr. Copper / Legrand or Equivalent.
- Power point Provisions for Ac's for all bed rooms and Geysers in bathrooms.
- Internet Provision at ground Floor and provided TV. Cabling Provisions for all bedrooms.
- Vitrified Tiles in Drawing, Dinning and Bedrooms, Lounge, & So many. Asian, Muranoor or equivalent Brands.
- Wooden Flooring in Master bed room.
- Staircase: Combination of Elegantly designed Granite or Equivalent.
- Bathrooms: Antiskid Ceramic tiles with Softner:
- All Grill & UPVC Windows and Mesquito Windows French NCL doors.
- Grohe, Jaquar, Parryware. CERA, Hindware or equivalent brands.
Gallery
Location Highlights
| Gaudium International School | 3.63 Km |
| Samashti International School | 7.33 Km |
| Citizen Hospital | 8.66 Km |
| Continental Hospitals | 14.94 Km |
| Microsoft Campus | 14.07 Km |
| Infosys | 14.28 Km |
| Amazon | 15.16 Km |
| TCS | 13.67 Km |
| DLF Cyber City | 13.85 Km |
| Gachibowli Stadium | 12.99 Km |
| GSM Mall | 9.23 Km |

