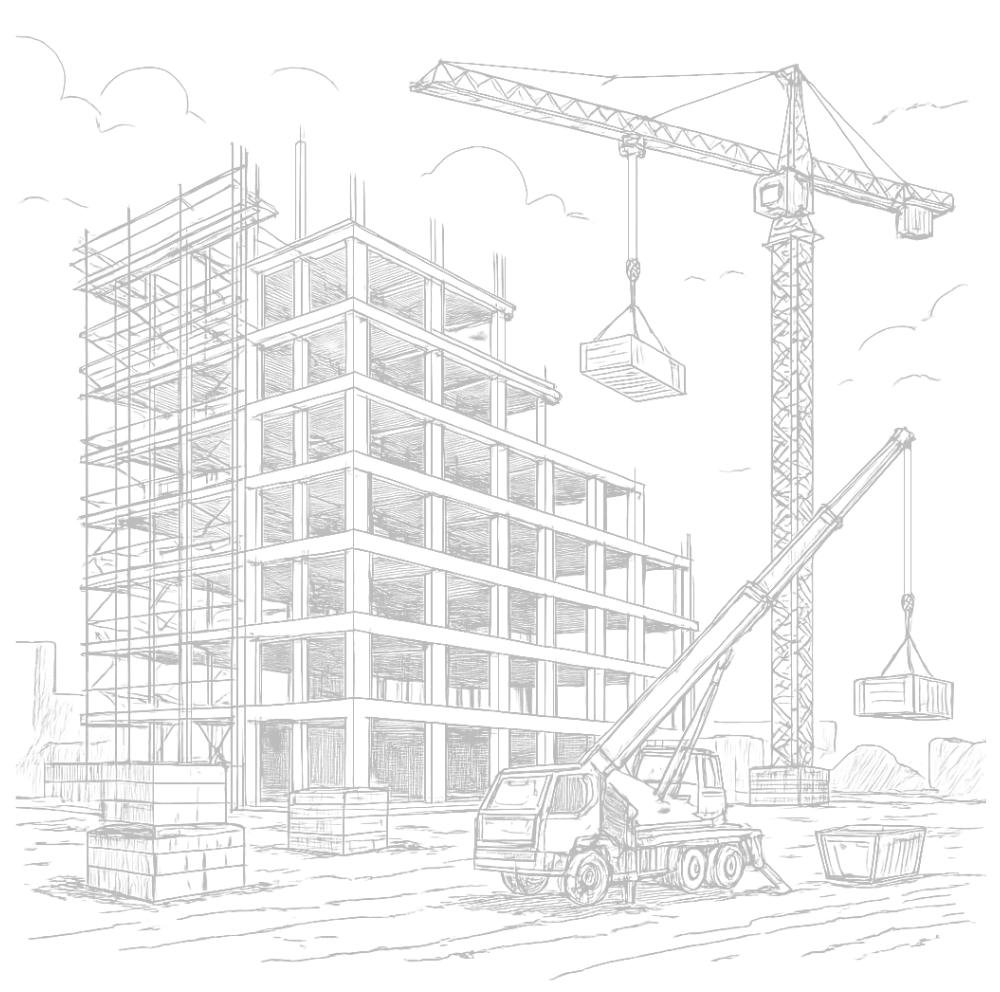

Samracana Swasthi
2 & 3 BHK Apartments
Kollur
81.50 Lakh* Onwards
Under Construction
About Samracana Swasthi
About Samracana Swasthi
Samracana Swasthi- Your Dream 2 & 3 BHK Awaits in Kollur
Where Joy, Blessings & Belonging Come Together! A good home isn’t just about today—it’s about the years to come. At Samracana Swasthi, we bring you a thoughtfully designed 2 & 3 BHK high-rise community in Kollur, Hyderabad, crafted for those who seek space, comfort, and connectivity.
Spanning 2.5 acres with 67% open spaces, Swasthi offers three elegant towers with 17 floors, ensuring an uncluttered living experience. Designed with zero common walls, these homes promise complete privacy, abundant natural light, and great ventilation. The 18,000 sq. ft. clubhouse is packed with amenities like a rooftop swimming pool, fitness center, banquet hall, and senior citizen lounge, so every age group in your family has something to enjoy. With Vastu-compliant layouts, premium specifications, and a well-planned infrastructure, Samracana Swasthi isn’t just a home—it’s a space designed for a better way of living.

Prime Location Just 7 minutes from Kollur Exit 2, with seamless access to the Financial District, IT hubs, and Outer Ring Road

Trusted Developer Built by Samracana Projects LLP, a reputed developer with 40+ years of experience in premium projects like Italia & Eden Gardens.

Kollur – Where Connectivity Meets Serenity!
Location is everything—and Samracana Swasthi places you right where you need to be. Nestled in Kardanur, Kollur, this address offers the perfect balance of peace and connectivity. With quick access to ORR Exit 2, you’re just minutes away from Gachibowli, HITECH City, and Financial District—a game-changer for working professionals.
Families will appreciate the proximity to some of Hyderabad’s top schools, including The Gaudium, Samashti International, and Phoenix Greens. Major hospitals, shopping centers, and upcoming developments like Neopolis SEZ make this location an excellent choice for both homebuyers and investors. Plus, with Rajiv Gandhi International Airport and Lingampally MMTS within easy reach, you’re always well-connected to the city and beyond.
At Samracana Swasthi, you’re not just buying a home—you’re investing in a lifestyle that offers convenience, comfort, and future growth.

Expansive Green Spaces Over 60% open spaces with landscaped gardens and tree-lined avenues for a serene lifestyle.

Vastu-Compliant Plots Perfectly aligned plots ensure harmony, prosperity, and positive energy.
Amenities

Banquet hall

Guest Room

Multipurpose Hall

Indoor Games

Gym

Yoga Deck

Meditation island

Swimming Pool

24/7 Security

Skating Rink

Children’s play park

Entrance plaza

Basketball dribbling court

Sitting Area
Master Plan

Need it quick?
Get the brochure.

Unit Plans
Brick by Brick,
We Keep You Updated.

Specifications
- R.C.C framed structure with stand wind & Seismic Loads, Super Structure: Concrete Blocks for all external & Internal walls.
- Living, Dining, all Bedrooms & Kitchen: 600 X 600 MM Size Double charged vitrified tiles of reputed make.
- Balconies, Utility: Anti-Skid Vitrified Tiles of Reputed Make.
- Bathrooms: Acid-resistance, Anti-skid Vitrified Tiles of Reputed Make.
- Corridors: Vitrified tiles of Reputed Make.
- Staircase: Tandur/Kota Stone/Granite.
- Main Door: Engineered Teak Wood frame, Teak veneered flush shutters with reputed hardware. Internal Doors: Engineered Hard Wood frame & Laminate Shutter and Hardware of Reputed Make. French Doors: UPVC Door Frames with Float Glass panelled sliding shutters with provision for Mosquito mesh track.
- Windows: UPVC Window Glazing system with sliding panels with provision for mosquito mesh track. Utility Doors: UPVC Door frames of reputed profile sections with combination of tinted float glass with louvers.
- Premium Quality CP and Sanitary Ware of Grohe, American Standard, Jaguar or equivalent.
- Provision for geysers in all bathrooms.
- Metered water supply to all flats.
- Internal Walls: Smooth Putty finish with 2 coats of premium acrylic paint of Reputed Make over a coat of primer.
- External Walls: Textured finish and two coats of exterior Emulsion paint of Reputed Make.
- Power outlet for air-conditioners in living and bedrooms.
- Power outlet for geysers in all bathrooms, power plug for hob, chimney, water purifier, exhaust fan, refrigerator, microwave oven, mixer/grinder in kitchen, washing machines/dishwasher in utility area.
- Three-Phase supply for each unit with individual meters.
- Miniature circuit Breakers (MCB) for each distribution board of reputed make.
- Modular switches of reputed make.
- 100% D.G back up with Acoustic enclosure except AC & Geyser, Oven, Microwave.
Gallery
Location Highlights
| Gaudium School | 3.39 Km |
| Samashti InternationalSchool | 7.09 Km |
| Phoenix Greens International School | 17.29 Km |
| University of Hyderabad | 11.54 Km |
| Indian School of Business (ISB) | 14.15 Km |
| Sarath City Capital | 14.85 Km |
| AtriumMall | 15.51 Km |
| HITEC City | 16.12 Km |
| Kokapet SEZ | 15.24 Km |
| PranaamHospital | 11.43 Km |
| Continental Hospitals | 15.42 Km |
| AIGHospitals | 15.88 Km |

